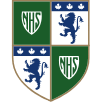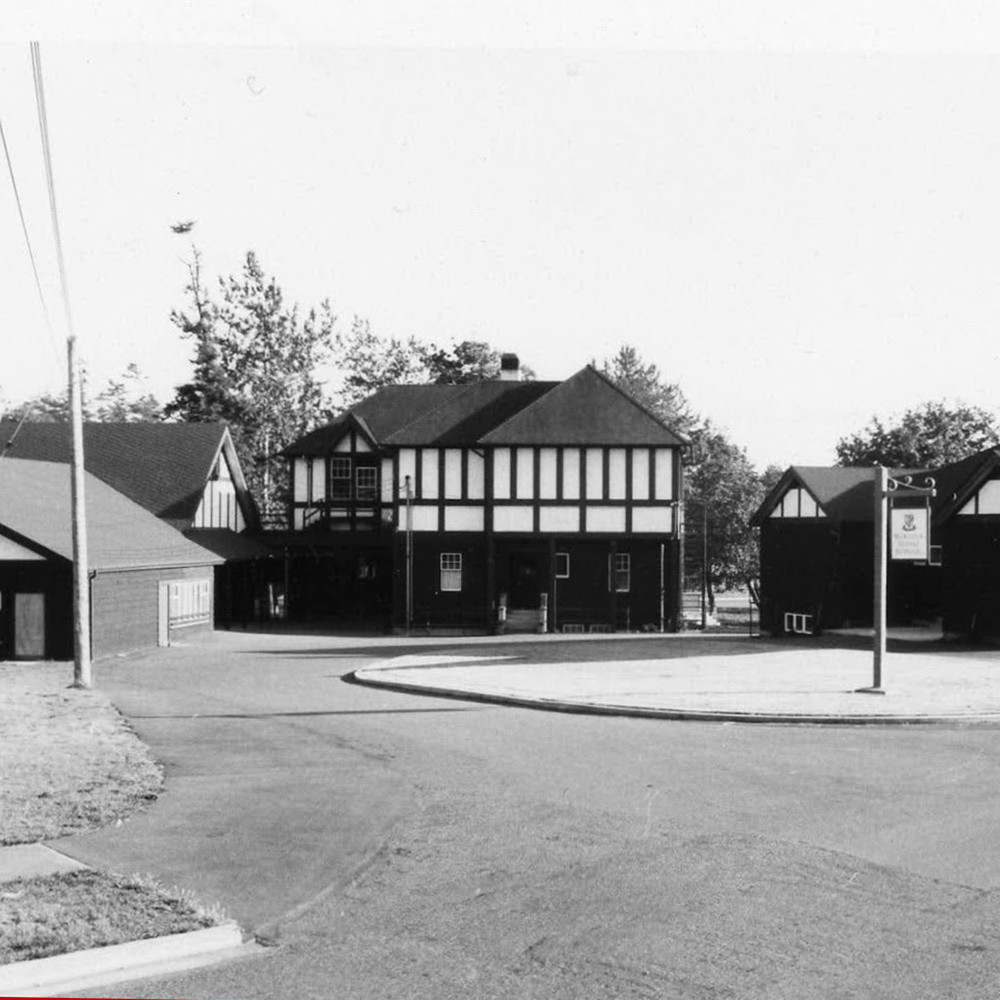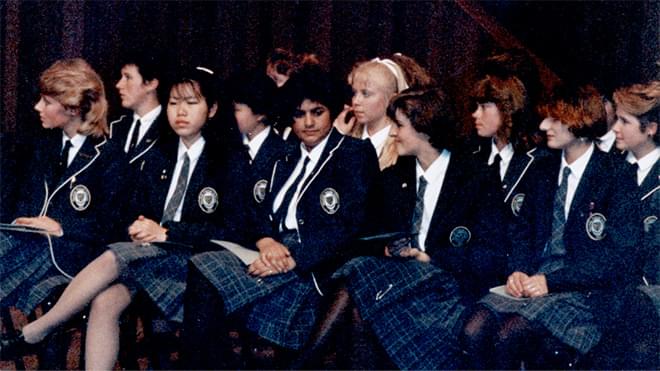Main House has a rich history of transformations. While echoes of familiar sounds from Grade 6 students from the upper floor serve as a reminder that it is indeed part of a school, the building is a central hub for GNS operations. This includes the Head and Deputy Head’s Offices, Admissions, Alumni Relations, Marketing & Communications, Stakeholder Engagement, Academic and Curriculum Planning, IB Co-ordination, Family Boarding and Special Event Planning. This repurposing makes it an ideal and fitting use for a building in its prime location.
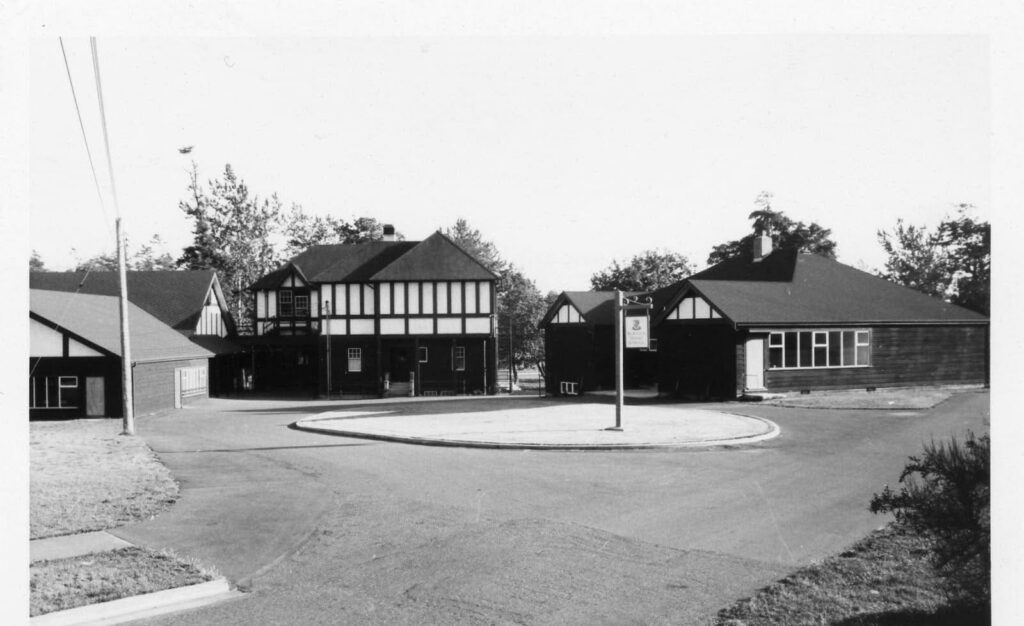
In 1931, 4.5 acres of woodland was purchased for $6000 from F.B. Pemberton, a prominent member of Victoria society. Originally planned to include boarding facilities on-site as well as administrative space and classrooms, not enough money was raised. Percy Leonard James was the architect and Messrs. Williams, Trerise & Williams the builders, being the lowest bidder. The original name was Main Building, referring to the fact that others were in mind at a later date. Building took only three months and on this site in April 1932, 93 students were settled into the newly constructed school house.
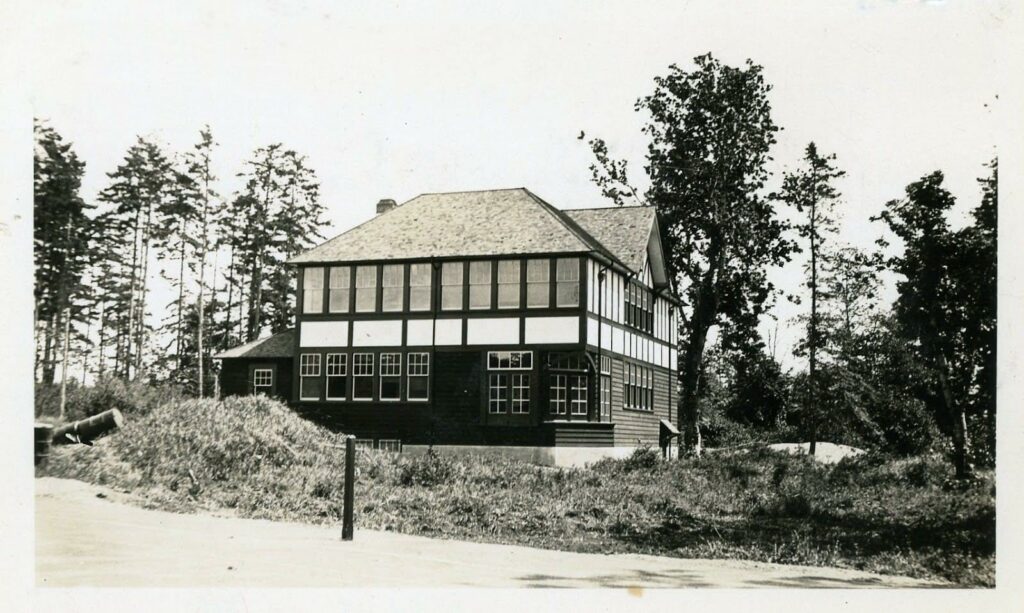
The original building’s exterior has not really changed that much. A new colour scheme makes it seem that way but apart from the additional classrooms above the original entrance, little has been altered on the outside. The main entrance has always been where one enters to now visit a mix of Head, Curriculum and Advancement offices. It is an entrance of steps and concrete ledges facing the courtyard. The entry/exit coming off the current Head’s Office with glass doors was originally a small balcony with no steps. There was no connection originally to other buildings, being that it was the first and only building on-site. The gymnasium was the next addition on this new campus a year later. It was a ‘stand alone’ building with a narrow cover connection to the Main House’s side entrance, used now as the entrance/exit for students from upstairs. Two small doorways on the southside, one having access to the Communications room and one identified as the Parents Auxiliary Room, is virtually unaltered
In 1932 the interior contained a School Office at the entrance, four small classrooms downstairs and four upstairs. Today, ceiling beams are evident where these rooms were divided originally by walls. The rooms were of varying sizes and meant that each year homerooms changed based on the enrollment in that form. The stairway, washrooms and some small storage areas are still in place. The basement room was originally a home economics/science laboratory, which remained so until the original Atkins Building was built in 1963. After this change, the basement room became the textbook storage room until re-dedicated to further office space for Marketing and Communications.
Classroom space increasingly became an issue, especially as classes moved from forms (which could be mixed by age) to grades but this was somewhat resolved by building two additional classrooms over the entrance in 1956. This allowed for ten classrooms for twelve grades. Construction of the East Wing in 1961, the Atkins building in 1963 and the Scott buildings in 1977 helped to relieve this “tight fit”.

