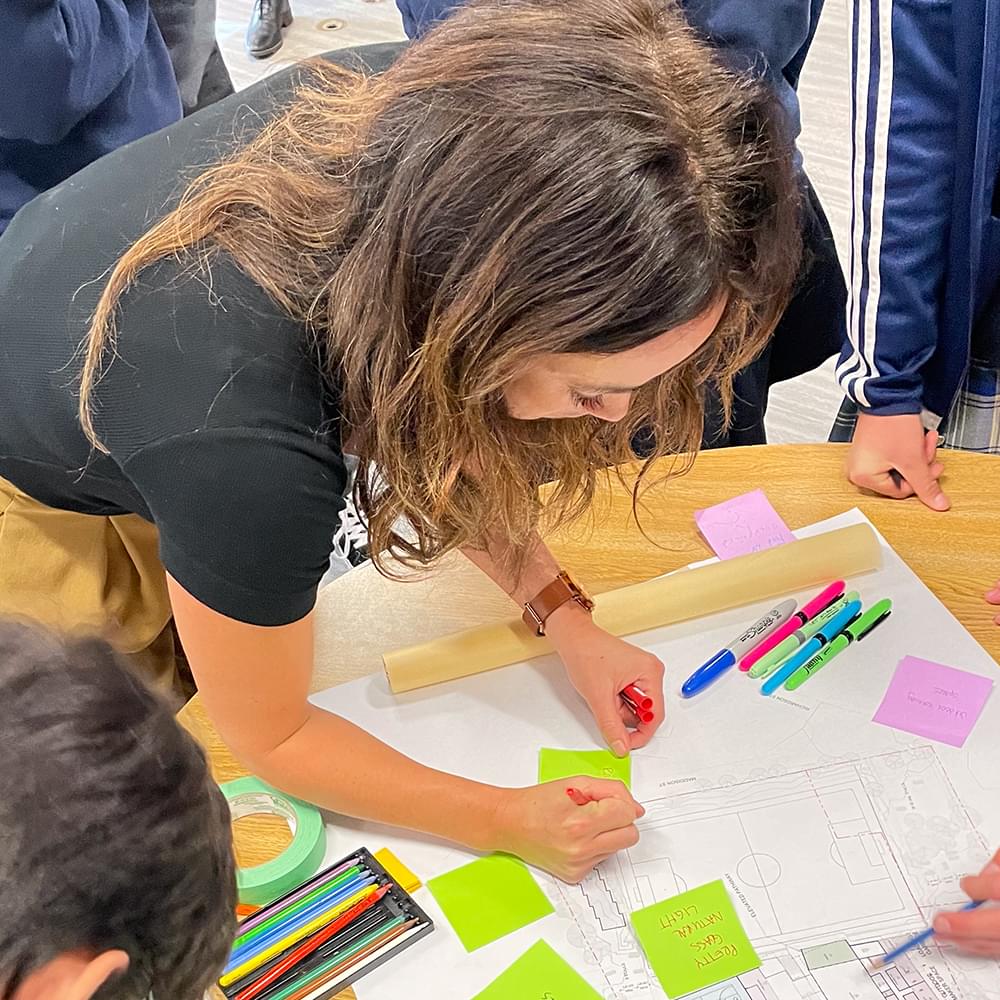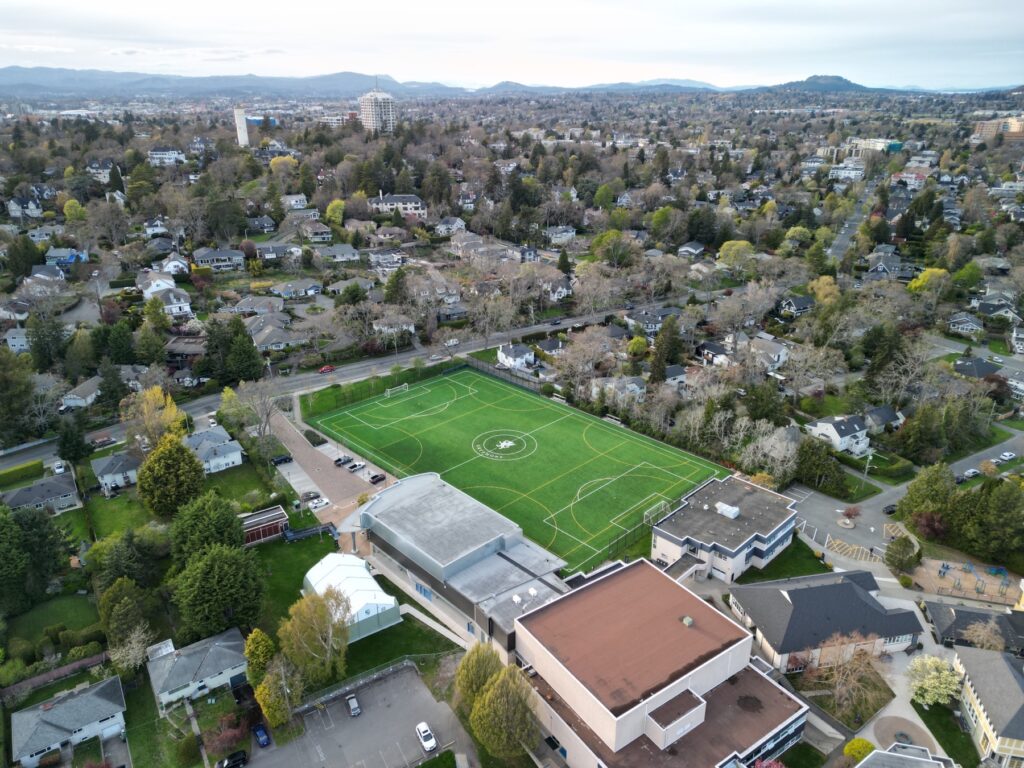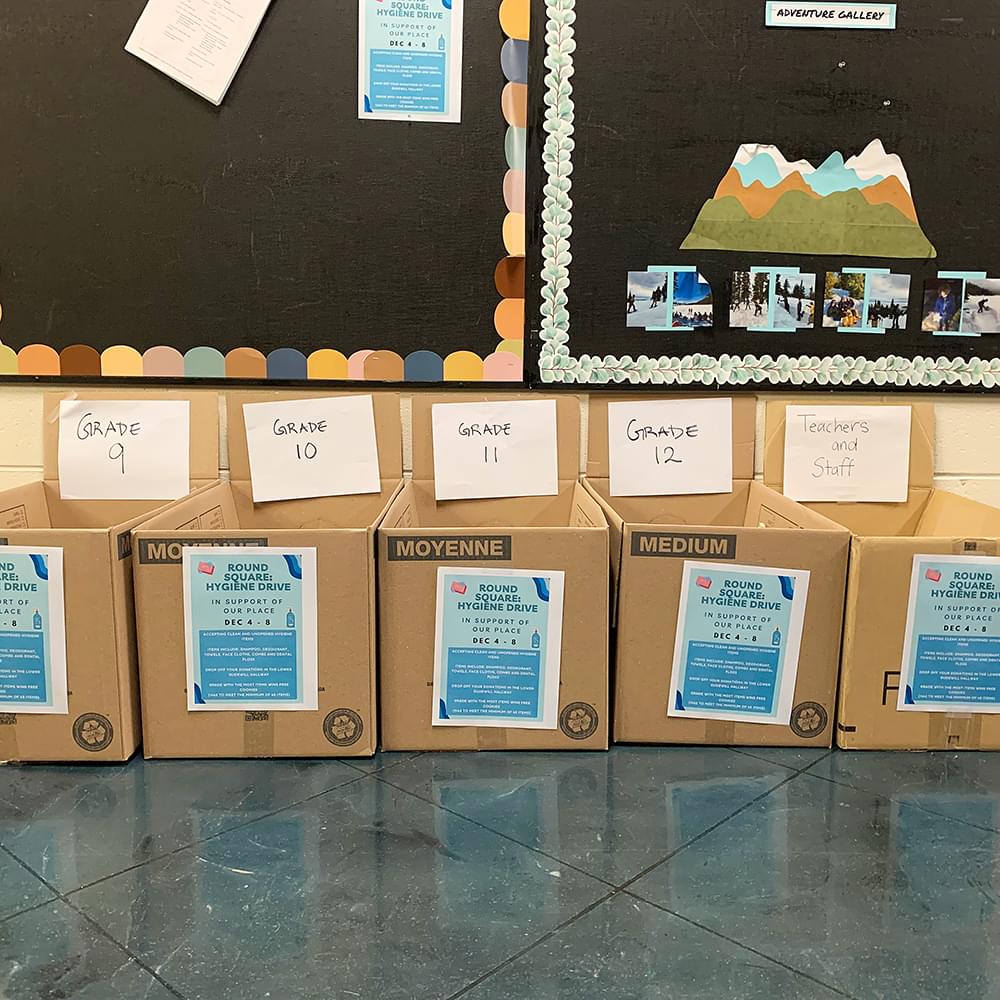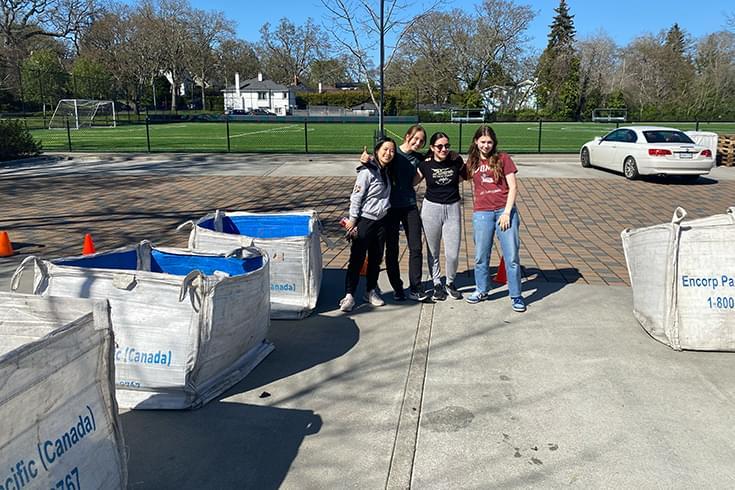Under the guidance of Jon Hamlin, GNS Director of Technology, Innovation and Entrepreneurship, along with the collaboration of Cascadia Architects’ Andy Guiry and Sara Hyunh, Grade 9 and 10 students delved into the project with an enlightening presentation and an interactive feedback session. This not only granted them a deeper understanding of the project scope but also provided invaluable insights into the design process and the future vision for our school.
“Involvement with real-world design projects, like the PW Renewal process, empower students to cultivate their human-centered design skills, fostering a deeper understanding of the needs and aspirations of people in the world, and equipping them with the practical experience to create solutions that truly resonate with individuals and communities,” said Mr. Hamlin. “These experiences provide students with meaningful learning opportunities that transcend the limitations of a traditional classroom setting.”
Prior to the Design Forum, a survey was circulated to all students in the Middle and Senior Schools, revealing the top three priorities as classroom facilities and technology, Dining Hall and Food Services, and Outdoor Recreational Areas.
Many of the anecdotal responses collected through the survey reinforced the importance of the PW Renewal Project Charter and its four Guiding Principles of Inclusion, Innovation and Learning, Health and Wellness, and Sustainability.
“I think that making our school more sustainable is extremely important because climate change is a global issue and it’s crucial that we try to reduce our carbon footprint.”
“Outdoor areas are important to me because we only have two breaks and I’d like to have more areas to play and relax.”
“Dining hall and food services are important to me because you’re eating all together and it is nice to have a clean and open space.”
“More common spaces are fantastic for studying and working, especially with overwhelming classroom environments or when the cafeteria is really busy. It is great for group projects and lunches as well. Health and wellness is essential to maintaining good habits while in and out of school, especially around stressful times (like when exams or summatives are due).”
During the interactive session students shared what they appreciated and disliked about the current campus and the evolving proposed campus. Themes about today’s campus included not enough open spaces, old buildings, not enough places to gather and not enough natural light.
“The school is going to be here for a really long time, so it needs to be adaptable for the needs of the future,” said Grade 9 Design student Finn Adamson.
Feedback on the proposed Campus included better ventilation, display areas to celebrate the school’s heritage, individual washrooms, more trees, more open spaces and covered connections between buildings.
“The student design session was valuable in many ways,” said Sara. “Particularly, the direct interaction with students gave us a fresh perspective and reinforced the importance of user-centric design. Hearing their thoughts and insights will undoubtedly augment and enhance our future site planning approach, and will help us to develop a cohesive narrative for the project.”
“The students were attentive, articulate, and engaged,” said Andy. “We noticed that they prioritized not only the functional aspects of learning spaces, but also the social and communal elements of the school environment, which we think speaks to the overall culture of GNS.”
Andy added, “It was evident that the students cherish the smaller, tucked-away, intimate social spaces within the existing GNS Pemberton Woods Campus. As designers, it is incredibly exciting for us to envision new spaces that can capture the spirit of these existing social and spatial characteristics.”
The Design Forum effectively exemplified human-centered design processes to our students. As a core component of the IB Design curriculum, it significantly reinforced these vital skills for future GNS entrepreneurs and innovators.
Moving forward, Cascadia Architects and PWL Landscape Architects will work with the community to refine the program including vital input from the Fairfield Gonzales Community Association CALUC (Community Association Land Use Committee), traffic consultants and the City.





