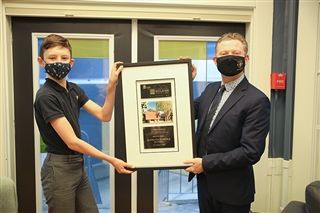The new Junior School Main Building was recently recognized by the Victoria Real Estate Board at their Annual Commercial Building Awards where they won the Excellence Award in Institutional. The 28,000 square foot building was completed ahead of schedule and includes classrooms for students in Grade 1 to 5, a new gym, the Mountain, a new art room, an Innovation Lab, and an open concept Learning Commons.
“We have always been known as a place where the teachers, staff and IB Programme have been very strong and wonderful for kids. Now we have a facility that matches the program,” said Head of School Mr. Chad Holtum. “A lot of people with a lot of passion have worked so hard. The Building Committee and the Society Board—who are all volunteers—are a phenomenal group of people. They wanted to make sure we got it right. It’s nice that the building was honoured in that way. As well, I want to thank all the donors that have contributed to the WONDER Campaign and helped us reinvent our Junior School.”
“It’s fantastic that we can mirror a facility that meets what our teachers and staff have been delivering for 107 years,” he added. “And it’s nice that we have built this for the next 100 years—it’s pretty unique.”
The architect, Low Hammond Rowe Architects Inc, was instrumental in creating a design that combined the vision of the school with a structure that is environmentally sound and energy-efficient.
“There was always an expectation on the part of the school as well as us that the building should be high performance and it should be designed for a long life and resilience into the future,” said Mr. Chris Rowe, Architect.
An example is that the windows—which give every classroom a view of the ocean—are all triple glazed.
“People tend to think triple glazing is only needed in colder climates,” said Mr. Rowe. “What that does is it reduces the need for heat around the perimeter of the building because heating isn’t being sucked out of the windows.”
Mr. Rowe added that the triple glazing also makes classrooms quieter from the outside sounds and considers the windows to be just as important as the walls in terms of keeping the heat in the building.
“The attention to the quality of the building envelope—the amount of insulation and the airtightness of the building were very carefully attended to, to minimize any loss through the fabric of the building,” said Mr. Rowe.
Another important aspect is how the building is ventilated.
“Just because the building is airtight, doesn’t mean it’s going to be stuffy because essentially that building has full-time fresh air being brought in through a filtered system, and all of the air being exhausted at that time. The heat is captured from the exhaust air and given to the incoming air. It’s called recovery ventilation,” said Mr. Rowe. “Up to 80% of heat in the air going out of the building is recovered, so it has a very efficient mechanical system.”
Mr. Rowe added that this system is the gold standard for ventilation.
“It doesn’t wait for it to get stuffy before the fan comes on, every classroom is being supplied with filtered fresh air from the outside,” he said.
The high ceiling space above the Mountain also adds to the energy efficiency of the building as it captures the air that comes out of the classrooms and commons areas.
“Hot air rises, so all that hot stale air is going up and we’re not fighting physics with that mechanical system,” said Mr. Rowe. “Many buildings blow the air down from the ceiling. Here we are feeding on the window side of all the classrooms, so the air flows from the outside wall of the classroom into the common area, rises and is recaptured and exhausted from the building. That space isn’t there to just be dramatic, but supports the efficient ventilation of the building.”
Other aspects of the building include: The fins that are around the windows also help moderate the temperature inside the building as they help keep the building from getting too hot from the sun.
“There are parts of the early summer and early fall where it can get warm with the low angled sun and the large windows,” said Mr. Row. “So we propped up fins on the outside of the window to help. They also make an architectural connection with the Rattenbury House.”
As well, the large windows on the outside and the inside, and the translucent wall between the Learning Commons and the gym allow for sunlight to shine through, making it possible to cut down on the use of electricity during the day.
Thank you to Low Hammond Rowe Architects for helping us create such a wonderful place for students and staff at the beach!





